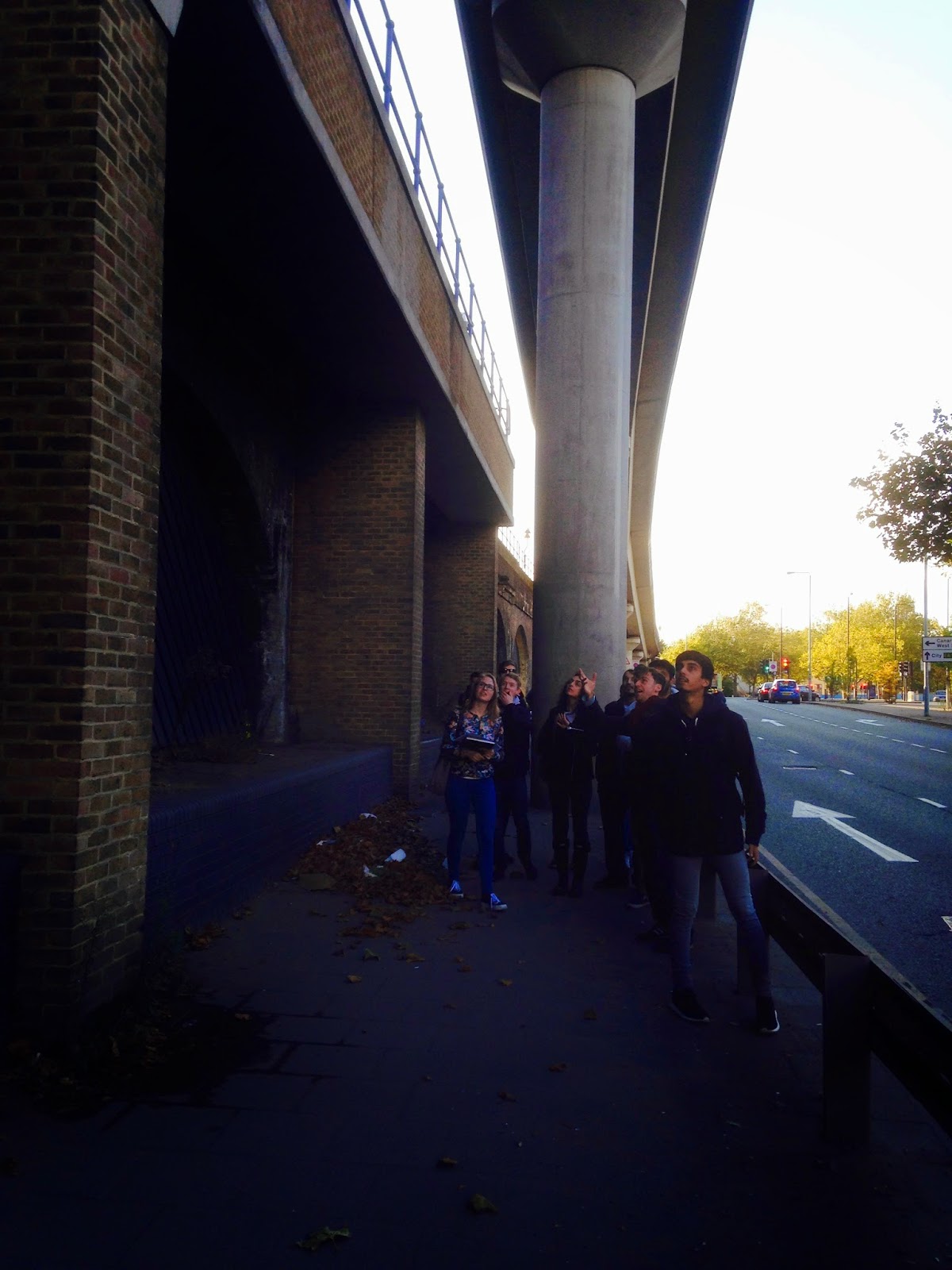

field-trip dates: Fri 14 Nov to Tue 18 Nov
TRANSPORT:
As usual you have to arrange your own return transport for this trip. Book your own tickets.
We are taking the following trains which you can book as one ticket either via Deutsche Bahn or via Eurostar. The entire return journey should cost about £100. Book as soon as you can - as prices only will go up. You don't have to travel on exactly the same trains as us - but to give you an indication of when we get into Cologne and depart.
14 November London St Pancras to Brussels Midi 06.50-10.07
Brussels Midi to Cologne (with Deutsche Bahn) 10.25 - 12.15
(we know that there is not much time for changing trains - we think we'll be OK as we travel light / small lugguage) Alternatively from the DB trains you can take the Thalis train (different company!) from Brussels to Cologne which gives you a bit more time to change platforms, but arrives a bit later in the afternoon. Which is OK - we want to see one of two small things in central Cologne that afternoon)
18 November Cologne to Brussels Midi 15.43 - 17.35
Brussels Midi to London St Pancras 18.56 - 19.57
You may decide to stay a bit longer afterwards by yourself, if you want. There won't be a tutorial on Fri 21 Nov as those days are used for the trip.
Remember that you are responsible to check your personal VISA requirements, depending on your passport. In case you need a visa - sort this ASAP - as this may take time. You will travel through BELGIUM and into GERMANY.
HOSTEL
We are in the process to make a reservation for all of us in the local youth-hostel in Cologne.
It will cost about 25€ per night / person - approx 100€ for the 4 nights. Rooms will be dormitories and with boys and girls in separate rooms. what else!
We will put up a list in the studio for the accommodation booking / reservation - which you should put you name down if you want to stay in the hostel. So far we know. More precise info to follow on the hostel.
You may also organise and sleep elsewhere. However we like the idea of all of us staying in the same place (we have always done it that way) - as we are also planning to do a few seminars / drawing workshops at the end of the day. So it's handy.
Things we will see / draft itinerary Cologne:
Cologne Cathedral + Gerhard Richter window
Domplatte (City Reconstruction / Infrastructure), Schwarz
Kolumba Museum, Peter Zumthor / G Böhm
Museum for Applied Arts, 1957 by Rudolf Schwarz
Bensberg City Hall, G Böhm
Gürzenich, Rudolf Schwarz
Wallraf-Richard Museum, OM Ungers
OM Ungers Houses 1 and 2
Outside Cologne:
Wuppertal Schwebebahn
Essen: Zeche Zollverein / OMA + others
Bruder Klaus Kapelle, P Zumthor
Neviges Church, G Böhm

















































